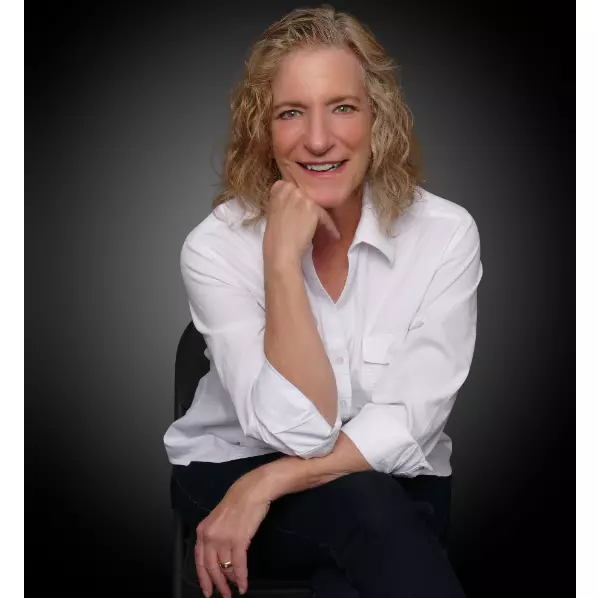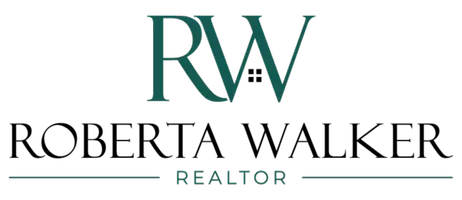$850,000
$850,000
For more information regarding the value of a property, please contact us for a free consultation.
3 Beds
2 Baths
2,072 SqFt
SOLD DATE : 07/25/2025
Key Details
Sold Price $850,000
Property Type Single Family Home
Sub Type Single Family Residence
Listing Status Sold
Purchase Type For Sale
Square Footage 2,072 sqft
Price per Sqft $410
Subdivision West Highland
MLS Listing ID 9946760
Sold Date 07/25/25
Style Bungalow
Bedrooms 3
Full Baths 1
Half Baths 1
HOA Y/N No
Abv Grd Liv Area 1,206
Year Built 1924
Annual Tax Amount $4,449
Tax Year 2024
Lot Size 6,350 Sqft
Acres 0.15
Property Sub-Type Single Family Residence
Source recolorado
Property Description
Welcome to this refined residence bathed in natural light, showcasing an open-concept floor plan tailored for elegant entertaining. The gourmet kitchen, crowned with vaulted ceilings, features meticulously updated cabinetry and lustrous slab granite countertops, seamlessly flowing into a private backyard oasis—perfect for sophisticated gatherings or tranquil relaxation. This move-in-ready home boasts updated mechanical systems and utilities, ensuring modern comfort and efficiency. Ideally situated just steps from the vibrant Tennyson Street, Highlands Square, Sloan's Lake, and Sprouts, it offers effortless access to downtown Denver and nearby mountain retreats. Embrace the ease of a walkable lifestyle, exploring the dynamic Highlands neighborhood without needing to drive.
Location
State CO
County Denver
Zoning U-SU-B
Rooms
Basement Bath/Stubbed, Finished, Full
Main Level Bedrooms 2
Interior
Interior Features Ceiling Fan(s), Eat-in Kitchen, Granite Counters, High Ceilings, High Speed Internet, Kitchen Island, Open Floorplan, Vaulted Ceiling(s)
Heating Forced Air
Cooling Evaporative Cooling
Flooring Carpet, Tile, Wood
Fireplace N
Appliance Dishwasher, Dryer, Microwave, Range, Refrigerator
Laundry In Unit
Exterior
Exterior Feature Garden, Private Yard, Rain Gutters
Garage Spaces 2.0
Fence Full
Utilities Available Cable Available, Electricity Connected, Internet Access (Wired), Natural Gas Connected
Roof Type Composition
Total Parking Spaces 2
Garage No
Building
Lot Description Level
Foundation Slab
Sewer Public Sewer
Water Public
Level or Stories One
Structure Type Brick
Schools
Elementary Schools Edison
Middle Schools Skinner
High Schools North
School District Denver 1
Others
Senior Community No
Ownership Individual
Acceptable Financing 1031 Exchange, Cash, Conventional, FHA, VA Loan
Listing Terms 1031 Exchange, Cash, Conventional, FHA, VA Loan
Special Listing Condition None
Read Less Info
Want to know what your home might be worth? Contact us for a FREE valuation!

Our team is ready to help you sell your home for the highest possible price ASAP

© 2025 METROLIST, INC., DBA RECOLORADO® – All Rights Reserved
6455 S. Yosemite St., Suite 500 Greenwood Village, CO 80111 USA
Bought with Compass - Denver
GET MORE INFORMATION
REALTOR® | Lic# FA100085602






