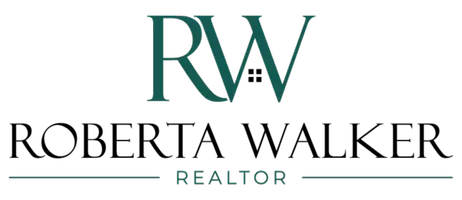$1,000,000
$1,000,000
For more information regarding the value of a property, please contact us for a free consultation.
4 Beds
4 Baths
4,051 SqFt
SOLD DATE : 07/18/2025
Key Details
Sold Price $1,000,000
Property Type Single Family Home
Sub Type Single Family Residence
Listing Status Sold
Purchase Type For Sale
Square Footage 4,051 sqft
Price per Sqft $246
Subdivision Estates At Rainbow Ridge The
MLS Listing ID 6194124
Sold Date 07/18/25
Bedrooms 4
Full Baths 1
Three Quarter Bath 3
Condo Fees $100
HOA Fees $8/ann
HOA Y/N Yes
Abv Grd Liv Area 2,735
Year Built 1997
Annual Tax Amount $5,588
Tax Year 2024
Lot Size 0.263 Acres
Acres 0.26
Property Sub-Type Single Family Residence
Source recolorado
Property Description
Welcome to 5284 Taft Ct, a beautifully spacious single-family home nestled in the charming community of Arvada, CO. This expansive residence boasts 4,051 square feet of living space, offering ample room for both relaxation and entertainment. With five bedrooms and two bathrooms, this home is perfect for those seeking comfort and functionality.
Upon entering, you'll be greeted by the warmth of hardwood floors that flow throughout the main living areas, complemented by plush carpet in the bedrooms for added comfort. The heart of the home is the island kitchen, featuring a range, refrigerator, and stainless steel appliances, ideal for culinary enthusiasts. The open layout seamlessly connects the kitchen to the living room, where you'll find a working fireplace, creating a cozy atmosphere for gatherings.
The primary bedroom offers a peaceful retreat complete with an ensuite bathroom and a generous walk-in closet. This home includes a full basement, providing extra space for storage or future expansion.
Step outside to enjoy the expansive back yard and barbecue area, perfect for outdoor activities and entertaining. The front yard adds to the curb appeal, enhancing the welcoming ambiance of this property.
Central AC and heating ensure year-round comfort, while the dedicated laundry room adds convenience to daily living. Discover the perfect blend of style and practicality at this stunning Arvada residence. Don't miss the opportunity to make this exceptional house your new home!
Location
State CO
County Jefferson
Zoning P-D
Rooms
Basement Finished, Full
Interior
Interior Features Eat-in Kitchen, Five Piece Bath, High Ceilings, Kitchen Island, Pantry, Primary Suite, Walk-In Closet(s), Wet Bar
Heating Forced Air
Cooling Central Air
Flooring Carpet, Wood
Fireplaces Number 2
Fireplaces Type Living Room, Primary Bedroom
Fireplace Y
Appliance Bar Fridge, Dishwasher, Disposal, Dryer, Microwave, Oven, Range, Refrigerator, Sump Pump
Laundry In Unit
Exterior
Exterior Feature Balcony, Garden
Garage Spaces 3.0
Fence None
Roof Type Composition
Total Parking Spaces 3
Garage Yes
Building
Lot Description Cul-De-Sac
Sewer Public Sewer
Water Public
Level or Stories Two
Structure Type Brick,Stucco
Schools
Elementary Schools Vanderhoof
Middle Schools Drake
High Schools Arvada West
School District Jefferson County R-1
Others
Senior Community No
Ownership Individual
Acceptable Financing Cash, Conventional, FHA, VA Loan
Listing Terms Cash, Conventional, FHA, VA Loan
Special Listing Condition None
Read Less Info
Want to know what your home might be worth? Contact us for a FREE valuation!

Our team is ready to help you sell your home for the highest possible price ASAP

© 2025 METROLIST, INC., DBA RECOLORADO® – All Rights Reserved
6455 S. Yosemite St., Suite 500 Greenwood Village, CO 80111 USA
Bought with Porchlight Real Estate Group
GET MORE INFORMATION
REALTOR® | Lic# FA100085602






