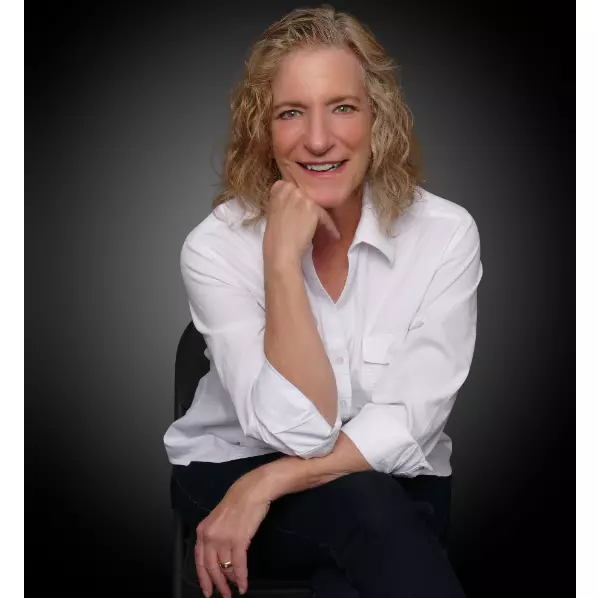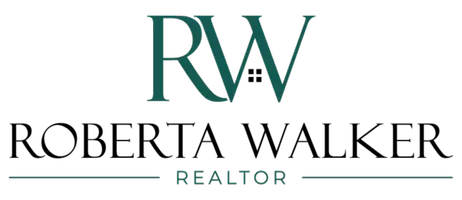$1,075,000
$1,100,000
2.3%For more information regarding the value of a property, please contact us for a free consultation.
4 Beds
2 Baths
1,722 SqFt
SOLD DATE : 05/12/2025
Key Details
Sold Price $1,075,000
Property Type Single Family Home
Sub Type Single Family Residence
Listing Status Sold
Purchase Type For Sale
Square Footage 1,722 sqft
Price per Sqft $624
Subdivision Cory-Merrill
MLS Listing ID 1878979
Sold Date 05/12/25
Style Tudor
Bedrooms 4
Full Baths 1
Three Quarter Bath 1
HOA Y/N No
Abv Grd Liv Area 894
Year Built 1942
Annual Tax Amount $4,116
Tax Year 2023
Lot Size 6,250 Sqft
Acres 0.14
Property Sub-Type Single Family Residence
Source recolorado
Property Description
This stunning, fully remodeled Tudor home is situated on an elevated corner lot in the desirable Cory-Merrill, just blocks from Wash Park and close to Cherry Creek. With thoughtfully designed living space, this home offers 4 spacious bedrooms and 2 beautifully renovated bathrooms. The open main floor plan creates a seamless flow through the great room, dining area, and kitchen, perfect for both entertaining and everyday living. The kitchen is a chef's dream, featuring stainless steel appliances, granite countertops, and a well-configured layout with newer cabinets. Original wood floors grace the main level. Plantation shutters in the great room, dining area, and front bedroom, along with shades in the kitchen and back bedroom, add a touch of elegance and privacy. Retreat to the basement to the private primary bedroom with a 3/4 bath and a large walk-in closet, which could also be set up as the 4th bedroom. A large great room for expanded living space and a convenient laundry room complete this level. Step outside to the private, generously sized backyard, perfect for outdoor activities and relaxation. An oversized, detached 2-car garage, offers plenty of parking and storage space. The freshly painted interior and newly touched up exterior combined with the added convenience of Google Nest doorbell and an ADT security system ready to go, this home is ready for you to make it your new home. Schedule your showing today!
Location
State CO
County Denver
Zoning E-SU-DX
Rooms
Basement Finished, Full
Main Level Bedrooms 2
Interior
Interior Features Granite Counters, Vaulted Ceiling(s)
Heating Forced Air, Natural Gas
Cooling Central Air
Flooring Carpet, Tile, Wood
Fireplace N
Appliance Cooktop, Disposal, Dryer, Microwave, Refrigerator, Washer, Wine Cooler
Exterior
Exterior Feature Private Yard
Garage Spaces 2.0
Fence Full
Utilities Available Electricity Connected, Natural Gas Connected
Roof Type Composition
Total Parking Spaces 2
Garage No
Building
Lot Description Level, Sprinklers In Front, Sprinklers In Rear
Foundation Slab
Sewer Public Sewer
Water Public
Level or Stories One
Structure Type Brick
Schools
Elementary Schools Cory
Middle Schools Merrill
High Schools South
School District Denver 1
Others
Senior Community No
Ownership Individual
Acceptable Financing Cash, Conventional
Listing Terms Cash, Conventional
Special Listing Condition None
Read Less Info
Want to know what your home might be worth? Contact us for a FREE valuation!

Our team is ready to help you sell your home for the highest possible price ASAP

© 2025 METROLIST, INC., DBA RECOLORADO® – All Rights Reserved
6455 S. Yosemite St., Suite 500 Greenwood Village, CO 80111 USA
Bought with Keller Williams DTC
GET MORE INFORMATION
REALTOR® | Lic# FA100085602






