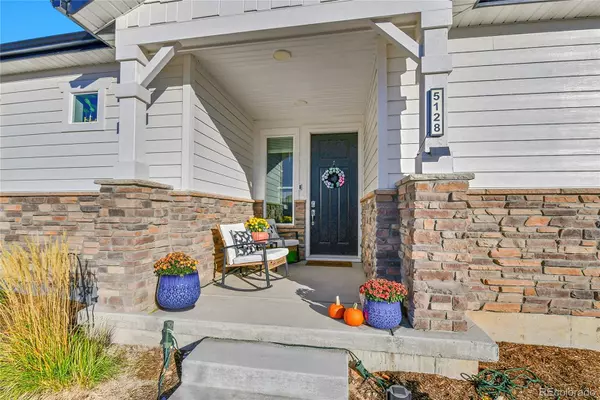
2 Beds
2 Baths
3,109 SqFt
2 Beds
2 Baths
3,109 SqFt
Key Details
Property Type Single Family Home
Sub Type Single Family Residence
Listing Status Active
Purchase Type For Sale
Square Footage 3,109 sqft
Price per Sqft $205
Subdivision The Reserve
MLS Listing ID 6656643
Style Traditional
Bedrooms 2
Full Baths 2
Condo Fees $245
HOA Fees $245/mo
HOA Y/N Yes
Abv Grd Liv Area 1,621
Year Built 2022
Annual Tax Amount $6,989
Tax Year 2024
Lot Size 5,285 Sqft
Acres 0.12
Property Sub-Type Single Family Residence
Source recolorado
Property Description
The main living spaces flow seamlessly to the covered patio—perfect for morning coffee, outdoor dining, or relaxing with neighbors. A huge unfinished basement offers an incredible blank canvas to create the space you've always wanted: additional bedrooms, a hobby studio, fitness area, or entertainment retreat.
Enjoy an unmatched lifestyle with full access to community amenities, including a resort-style pool, hot tub, clubhouse, fitness center, tennis and pickleball courts, plus a full calendar of clubs, classes, and events curated by an on-site lifestyle director.
Move-in ready, impeccably maintained, and located in one of the area's most sought-after active-adult communities—this home is truly a must-see.
Location
State CO
County Adams
Rooms
Basement Bath/Stubbed, Sump Pump
Main Level Bedrooms 2
Interior
Interior Features Entrance Foyer, High Ceilings, Kitchen Island, Open Floorplan, Pantry, Primary Suite, Quartz Counters, Smart Thermostat, Smoke Free, Walk-In Closet(s)
Heating Floor Furnace
Cooling Central Air
Flooring Carpet, Tile, Vinyl
Fireplaces Number 1
Fireplaces Type Gas, Great Room
Fireplace Y
Appliance Convection Oven, Dishwasher, Disposal, Microwave, Oven, Self Cleaning Oven, Sump Pump
Laundry In Unit
Exterior
Exterior Feature Private Yard, Rain Gutters
Garage Spaces 2.0
Fence Full
Utilities Available Cable Available, Electricity Available, Electricity Connected, Natural Gas Available, Natural Gas Connected, Phone Available
Roof Type Composition
Total Parking Spaces 2
Garage Yes
Building
Lot Description Landscaped, Master Planned, Sprinklers In Front, Sprinklers In Rear
Foundation Concrete Perimeter
Sewer Public Sewer
Water Public
Level or Stories One
Structure Type Cement Siding,Frame,Stone
Schools
Elementary Schools Vista Peak
Middle Schools Vista Peak
High Schools Vista Peak
School District Adams-Arapahoe 28J
Others
Senior Community Yes
Ownership Individual
Acceptable Financing Cash, Conventional, FHA, VA Loan
Listing Terms Cash, Conventional, FHA, VA Loan
Special Listing Condition None

6455 S. Yosemite St., Suite 500 Greenwood Village, CO 80111 USA
GET MORE INFORMATION

REALTOR® | Lic# FA100085602






