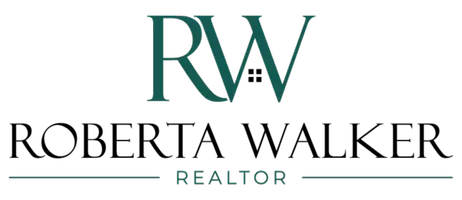
3 Beds
3 Baths
3,286 SqFt
3 Beds
3 Baths
3,286 SqFt
Key Details
Property Type Single Family Home
Sub Type Single Family Residence
Listing Status Active
Purchase Type For Sale
Square Footage 3,286 sqft
Price per Sqft $200
Subdivision Firelight
MLS Listing ID 5828178
Style Traditional
Bedrooms 3
Full Baths 1
Half Baths 1
Three Quarter Bath 1
Condo Fees $684
HOA Fees $684/ann
HOA Y/N Yes
Abv Grd Liv Area 2,201
Year Built 2004
Annual Tax Amount $4,333
Tax Year 2024
Lot Size 4,487 Sqft
Acres 0.1
Property Sub-Type Single Family Residence
Source recolorado
Property Description
Welcome to this charming 3-bedroom, 2.5-bath home ideally situated on a desirable corner lot in the heart of Highlands Ranch. Enjoy a bright, open layout perfect for everyday living and entertaining. The kitchen features a new garbage disposal and flows seamlessly into the dining and living areas. Upstairs, you'll find three spacious bedrooms including a comfortable primary suite with a gas fireplace and a 5- piece bath.
Step outside to your stamped concrete patio, ideal for outdoor dining and relaxation. Ceiling fans throughout the home add comfort and energy efficiency. The unfinished basement includes a rough-in for a future bathroom, offering plenty of room to expand. Front steps are scheduled for professional mudjacking at the end of November 2025, providing peace of mind and curb appeal.
Enjoy all that Highlands Ranch has to offer — miles of scenic trails, four state-of-the-art recreation centers, swimming pools, and beautiful parks just minutes away.
Don't miss this opportunity to own a wonderful home in one of the most sought-after communities in Colorado!
Location
State CO
County Douglas
Zoning PDU
Rooms
Basement Bath/Stubbed, Crawl Space, Full, Unfinished
Interior
Interior Features Breakfast Bar, Ceiling Fan(s), Eat-in Kitchen, Five Piece Bath, Granite Counters, High Speed Internet, Kitchen Island, Open Floorplan, Pantry, Primary Suite, Radon Mitigation System, Smoke Free, Sound System, Vaulted Ceiling(s), Walk-In Closet(s)
Heating Forced Air, Natural Gas
Cooling Central Air
Flooring Carpet, Tile, Wood
Fireplaces Number 2
Fireplaces Type Bedroom, Family Room, Gas
Equipment Satellite Dish
Fireplace Y
Appliance Dishwasher, Disposal, Dryer, Gas Water Heater, Microwave, Oven, Range, Refrigerator, Self Cleaning Oven, Washer
Laundry In Unit
Exterior
Exterior Feature Private Yard, Rain Gutters
Parking Features Concrete, Dry Walled, Exterior Access Door, Lighted, Storage
Garage Spaces 2.0
Fence Full
Utilities Available Cable Available, Electricity Connected, Internet Access (Wired), Natural Gas Connected, Phone Available
Roof Type Shake
Total Parking Spaces 2
Garage Yes
Building
Lot Description Corner Lot, Irrigated, Level, Master Planned, Sprinklers In Front, Sprinklers In Rear
Foundation Structural
Sewer Public Sewer
Water Public
Level or Stories Two
Structure Type Brick,Frame
Schools
Elementary Schools Heritage
Middle Schools Mountain Ridge
High Schools Mountain Vista
School District Douglas Re-1
Others
Senior Community No
Ownership Individual
Acceptable Financing Cash, Conventional, FHA, VA Loan
Listing Terms Cash, Conventional, FHA, VA Loan
Special Listing Condition None
Pets Allowed Yes

6455 S. Yosemite St., Suite 500 Greenwood Village, CO 80111 USA
GET MORE INFORMATION

REALTOR® | Lic# FA100085602






