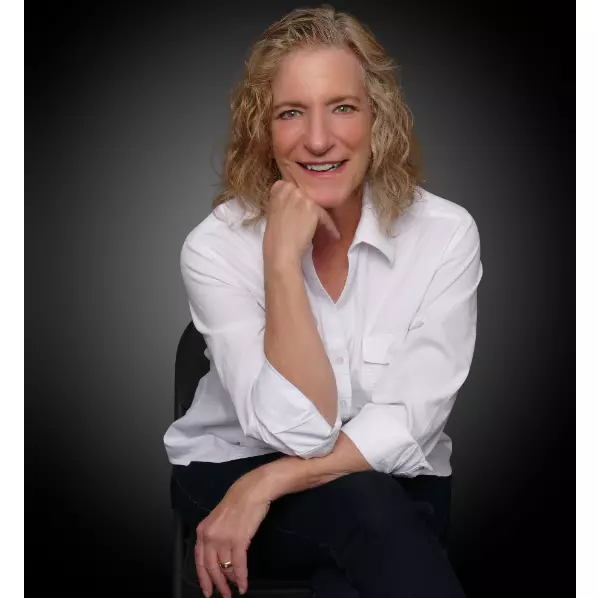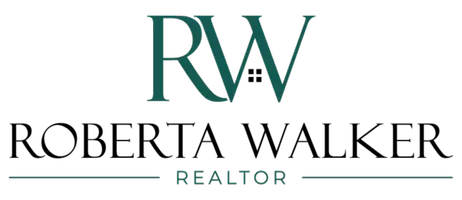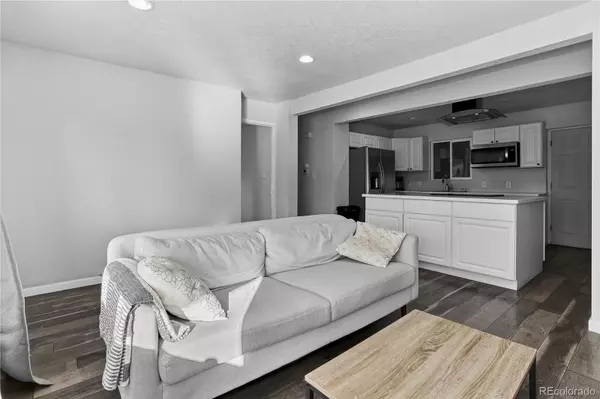
4 Beds
2 Baths
1,900 SqFt
4 Beds
2 Baths
1,900 SqFt
Key Details
Property Type Single Family Home
Sub Type Single Family Residence
Listing Status Coming Soon
Purchase Type For Sale
Square Footage 1,900 sqft
Price per Sqft $260
Subdivision Sherrelwood Estates
MLS Listing ID 6324403
Bedrooms 4
Full Baths 2
HOA Y/N No
Abv Grd Liv Area 950
Year Built 1970
Annual Tax Amount $3,349
Tax Year 2024
Lot Size 9,520 Sqft
Acres 0.22
Property Sub-Type Single Family Residence
Source recolorado
Property Description
Step inside to find a modern open floor plan filled with natural light and seamless flow from the spacious living room to the kitchen. The extended sunroom off the kitchen adds even more flexibility and is perfect for a home office, lounge, or extra bedroom. The huge primary bedroom offers plenty of space to unwind, and the LVP flooring throughout makes it both stylish and durable.
The basement level is what truly sets this home apart. It is a self-contained studio unit with its own private entrance, ideal for short-term rental income, multi-generational living, or a guest suite. Upstairs and downstairs are separated by a door and wall, creating clear privacy for both levels while maintaining functional flow. And get this… the laundry space is in between both units so it's always accessible.
Outside, enjoy a massive backyard with room for a ton of different things to do. It's a space that's waiting to be created and turned into a personalized oasis.
There is an abundance of parking, with three dedicated spots in front, a separate garage, and extra garage storage space for gear, tools, or a potential workspace. 42x23. All with electrical and heating.
Located in the quiet, family-friendly community of Sherrelwood, you are just minutes from major shopping, dining, and conveniences while still enjoying the peace and privacy of suburban living. You're just about 9 miles from downtown Denver, making it easy to access the city's restaurants, nightlife and cultural venues. The region's major air-gateway, Denver International Airport (DEN), is only a quick 30-minute drive.
Location
State CO
County Adams
Zoning R-1-C
Rooms
Basement Finished
Main Level Bedrooms 2
Interior
Interior Features Open Floorplan, Quartz Counters, Radon Mitigation System, Walk-In Closet(s)
Heating Forced Air
Cooling Central Air
Flooring Bamboo, Vinyl
Fireplace N
Appliance Cooktop, Dishwasher, Disposal, Dryer, Microwave, Range, Range Hood, Refrigerator, Self Cleaning Oven, Washer
Laundry In Unit
Exterior
Exterior Feature Private Yard
Garage Spaces 3.0
Fence Full
Utilities Available Electricity Available, Electricity Connected
Roof Type Shingle
Total Parking Spaces 3
Garage No
Building
Sewer Public Sewer
Water Public
Level or Stories One
Structure Type Brick,Frame
Schools
Elementary Schools Coronado Hills
Middle Schools Thornton
High Schools Thornton
School District Adams 12 5 Star Schl
Others
Senior Community No
Ownership Individual
Acceptable Financing 1031 Exchange, Cash, Conventional, FHA, VA Loan
Listing Terms 1031 Exchange, Cash, Conventional, FHA, VA Loan
Special Listing Condition None
Pets Allowed Yes

6455 S. Yosemite St., Suite 500 Greenwood Village, CO 80111 USA
GET MORE INFORMATION

REALTOR® | Lic# FA100085602






