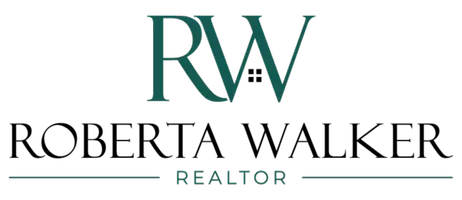
4 Beds
3 Baths
2,178 SqFt
4 Beds
3 Baths
2,178 SqFt
Key Details
Property Type Single Family Home
Sub Type Single Family Residence
Listing Status Coming Soon
Purchase Type For Sale
Square Footage 2,178 sqft
Price per Sqft $206
Subdivision Hutchinson Heights
MLS Listing ID 1956243
Style Traditional
Bedrooms 4
Full Baths 2
Three Quarter Bath 1
HOA Y/N No
Abv Grd Liv Area 1,279
Year Built 1978
Annual Tax Amount $3,190
Tax Year 2024
Lot Size 6,621 Sqft
Acres 0.15
Property Sub-Type Single Family Residence
Source recolorado
Property Description
Step inside to a bright main level with warm wood look floors, brand new carpet, and freshly painted rooms. The remodeled kitchen (2020) is a true delight, boasting sleek quartz countertops, timeless shaker-style cabinets, and a full suite of stainless steel appliances. The main floor includes three bedrooms, highlighted by a private primary suite with its own fully remodeled en-suite bathroom (2025).
The fully finished basement nearly doubles your living space, offering a large recreation room, a cozy wood-burning fireplace, and a versatile fourth bedroom perfect for a home office or gym. This level also features a 3/4 bath and a unique DRY SAUNA - your personal in-home spa!
Outside, the fully fenced backyard is a private oasis. Enjoy Colorado evenings on the covered patio, harvest apples from mature trees, and take advantage of the massive storage shed for all your tools and hobbies.
With all major systems thoughtfully updated, this home is the definition of move-in ready!
With its convenient location, you're just minutes from local restaurants, shopping, and beautiful Eldorado Park. Plus, enjoy an easy commute with convenient access to I-70, I-225 and the light rail. Don't miss this rare opportunity to own a secure, updated, and versatile home in a fantastic community!
Location
State CO
County Arapahoe
Zoning SFR
Rooms
Basement Finished, Interior Entry
Main Level Bedrooms 3
Interior
Interior Features Ceiling Fan(s), Eat-in Kitchen, Kitchen Island, Open Floorplan, Pantry, Primary Suite, Quartz Counters, Radon Mitigation System, Sauna
Heating Forced Air
Cooling Central Air
Flooring Carpet, Laminate, Tile
Fireplaces Number 1
Fireplaces Type Basement, Wood Burning
Fireplace Y
Appliance Dishwasher, Disposal, Dryer, Microwave, Oven, Range, Refrigerator, Washer
Exterior
Exterior Feature Private Yard, Rain Gutters
Parking Features Concrete, Dry Walled, Oversized
Garage Spaces 2.0
Fence Full
Utilities Available Cable Available, Electricity Connected, Internet Access (Wired), Natural Gas Connected, Phone Available
Roof Type Composition
Total Parking Spaces 4
Garage Yes
Building
Lot Description Level
Foundation Concrete Perimeter
Sewer Public Sewer
Water Public
Level or Stories One
Structure Type Brick,Frame
Schools
Elementary Schools Dalton
Middle Schools Columbia
High Schools Rangeview
School District Adams-Arapahoe 28J
Others
Senior Community No
Ownership Individual
Acceptable Financing Cash, Conventional, FHA, Qualified Assumption, VA Loan
Listing Terms Cash, Conventional, FHA, Qualified Assumption, VA Loan
Special Listing Condition None

6455 S. Yosemite St., Suite 500 Greenwood Village, CO 80111 USA
GET MORE INFORMATION

REALTOR® | Lic# FA100085602






