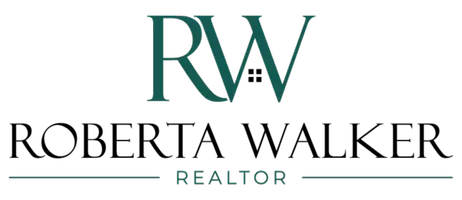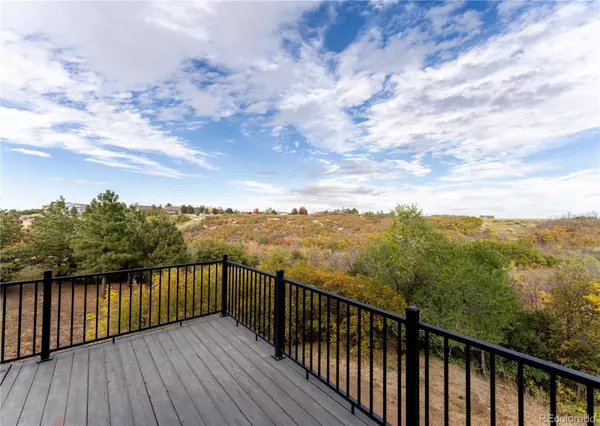
4 Beds
4 Baths
4,149 SqFt
4 Beds
4 Baths
4,149 SqFt
Key Details
Property Type Single Family Home
Sub Type Single Family Residence
Listing Status Coming Soon
Purchase Type For Sale
Square Footage 4,149 sqft
Price per Sqft $325
Subdivision Castle Crest
MLS Listing ID 6973614
Bedrooms 4
Full Baths 3
Three Quarter Bath 1
HOA Y/N No
Abv Grd Liv Area 2,683
Year Built 1981
Annual Tax Amount $3,731
Tax Year 2024
Lot Size 3.820 Acres
Acres 3.82
Property Sub-Type Single Family Residence
Source recolorado
Property Description
Step inside to discover a beautifully updated interior filled with natural light and expansive windows that frame the open space and surrounding scenery. The spacious great room features vaulted ceilings, a sunroom, and a dining area. The main level also offers a fully remodeled eat-in kitchen, a spacious updated laundry room, a bedroom, and a full bath. Both main-level entrances open into mud rooms. A wraparound deck connects both entrances, while an additional deck is located off the great room. Upstairs, you'll find two additional bedrooms, a 3/4 bath, a loft, and a stunning primary suite complete with a luxury five-piece bath, walk-in closet, and private deck. The walkout basement includes a studio-style apartment with its own kitchen and full bath—perfect for guests or multigenerational living.
The property is equipped with owned solar panels, a Trombe wall, a hydronic baseboard heating system in the basement, and radiant ceiling heating throughout the home—all of which ensure low energy costs and year-round comfort. The Trombe wall provides natural climate control, keeping the home cool in summer and warm in winter, while the wood-burning fireplace adds both charm and efficient supplemental heat.
Additional highlights include newly constructed off-street parking featuring five dedicated spaces and a four-car garage with three open bays, plus a separate fourth bay that can be used as a workshop. Both the home and garage feature durable stone-coated steel roofing shingles, ensuring long-lasting performance. The home is fitted with premium Andersen windows, providing energy efficiency. The property is equipped with a lightning deterrent system, septic, and well.
Location
State CO
County Douglas
Zoning ER
Rooms
Basement Daylight, Exterior Entry, Finished, Interior Entry, Walk-Out Access
Main Level Bedrooms 1
Interior
Interior Features Ceiling Fan(s), Eat-in Kitchen, High Ceilings, High Speed Internet, In-Law Floorplan, Kitchen Island, Pantry, Primary Suite, Quartz Counters, Radon Mitigation System, Smart Ceiling Fan, Smoke Free, Vaulted Ceiling(s), Walk-In Closet(s)
Heating Baseboard, Radiant, Wood Stove
Cooling None
Flooring Brick, Carpet, Tile, Wood
Fireplaces Number 1
Fireplaces Type Great Room, Wood Burning Stove
Fireplace Y
Appliance Cooktop, Dishwasher, Disposal, Double Oven, Dryer, Microwave, Refrigerator, Self Cleaning Oven, Washer
Laundry Sink, In Unit
Exterior
Exterior Feature Balcony, Garden, Lighting, Private Yard, Rain Gutters
Parking Features Concrete, Exterior Access Door, Finished Garage
Garage Spaces 4.0
Fence None
Utilities Available Electricity Connected, Internet Access (Wired)
View Mountain(s)
Roof Type Stone-Coated Steel
Total Parking Spaces 9
Garage No
Building
Lot Description Cul-De-Sac, Landscaped, Many Trees, Open Space, Rock Outcropping, Rolling Slope, Secluded
Foundation Slab
Sewer Septic Tank
Water Private
Level or Stories Two
Structure Type Brick,Wood Siding
Schools
Elementary Schools Castle Rock
Middle Schools Mesa
High Schools Douglas County
School District Douglas Re-1
Others
Senior Community No
Ownership Individual
Acceptable Financing Cash, Conventional, FHA, VA Loan
Listing Terms Cash, Conventional, FHA, VA Loan
Special Listing Condition None
Virtual Tour https://youtu.be/f-C5hcKEKow

6455 S. Yosemite St., Suite 500 Greenwood Village, CO 80111 USA
GET MORE INFORMATION

REALTOR® | Lic# FA100085602






