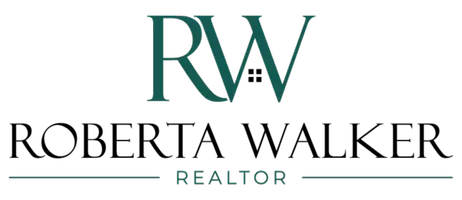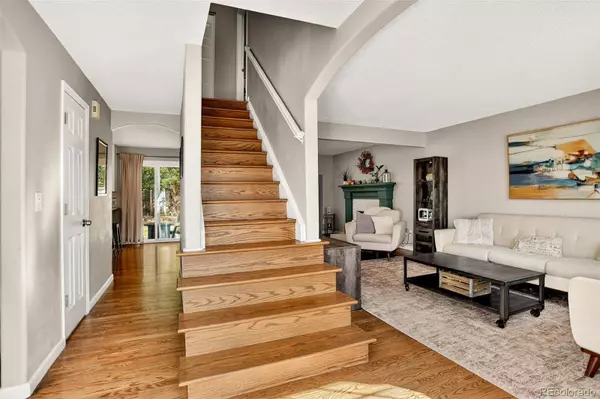
4 Beds
3 Baths
2,580 SqFt
4 Beds
3 Baths
2,580 SqFt
Open House
Sat Nov 08, 11:00am - 1:00pm
Sun Nov 09, 11:30am - 2:30pm
Key Details
Property Type Single Family Home
Sub Type Single Family Residence
Listing Status Coming Soon
Purchase Type For Sale
Square Footage 2,580 sqft
Price per Sqft $213
Subdivision Smoky Hill
MLS Listing ID 5582165
Bedrooms 4
Full Baths 1
Half Baths 1
Three Quarter Bath 1
Condo Fees $66
HOA Fees $66/ann
HOA Y/N Yes
Abv Grd Liv Area 1,740
Year Built 1980
Annual Tax Amount $4,269
Tax Year 2024
Lot Size 6,316 Sqft
Acres 0.14
Property Sub-Type Single Family Residence
Source recolorado
Property Description
The heart of the home is the updated kitchen, which opens seamlessly to a generous great room anchored by a wood-burning fireplace—ideal for relaxed evenings and effortless entertaining.
Upstairs, you'll find two well-appointed bedrooms and a stylishly updated full bathroom. Down the hall, the expansive primary suite offers room for a sitting area, along with a spa-inspired bathroom featuring dual sinks, a walk-in closet, and a beautifully renovated shower.
The full basement adds versatility with a non-conforming fourth bedroom, a bonus room perfect for a home office or playroom, and an unfinished space ready for your personal touch—be it a fitness area, workshop, or creative studio. Laundry is conveniently located on this level.
Step outside to a professionally landscaped backyard oasis, where mature trees and an extended patio create a tranquil setting for summer nights and weekend gatherings.
This vibrant community offers exceptional amenities including a pool, tennis and pickleball courts, and numerous parks and playgrounds just moments away. Located within the highly acclaimed Cherry Creek School District, this home combines lifestyle, location, and lasting value.
Location
State CO
County Arapahoe
Rooms
Basement Partial
Interior
Interior Features Breakfast Bar, Eat-in Kitchen, Granite Counters, Open Floorplan, Primary Suite, Radon Mitigation System, Smoke Free, Walk-In Closet(s)
Heating Forced Air, Natural Gas
Cooling Central Air
Flooring Carpet, Tile, Wood
Fireplaces Number 1
Fireplaces Type Great Room, Wood Burning
Fireplace Y
Appliance Bar Fridge, Dishwasher, Disposal, Dryer, Gas Water Heater, Microwave, Oven, Range, Refrigerator, Washer
Laundry Sink, In Unit
Exterior
Exterior Feature Lighting, Private Yard, Rain Gutters
Parking Features Lighted, Oversized
Garage Spaces 2.0
Fence Full
Utilities Available Cable Available, Electricity Connected, Phone Available
Roof Type Composition
Total Parking Spaces 3
Garage Yes
Building
Lot Description Landscaped, Level, Master Planned, Near Public Transit, Sprinklers In Front, Sprinklers In Rear
Foundation Concrete Perimeter
Sewer Public Sewer
Water Public
Level or Stories Two
Structure Type Concrete,Wood Siding
Schools
Elementary Schools Trails West
Middle Schools Falcon Creek
High Schools Grandview
School District Cherry Creek 5
Others
Senior Community No
Ownership Individual
Acceptable Financing 1031 Exchange, Cash, Conventional, FHA, VA Loan
Listing Terms 1031 Exchange, Cash, Conventional, FHA, VA Loan
Special Listing Condition None
Pets Allowed Yes

6455 S. Yosemite St., Suite 500 Greenwood Village, CO 80111 USA
GET MORE INFORMATION

REALTOR® | Lic# FA100085602






