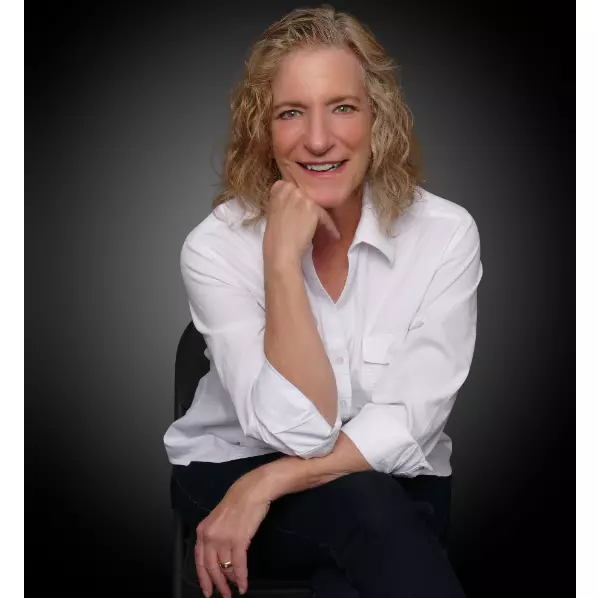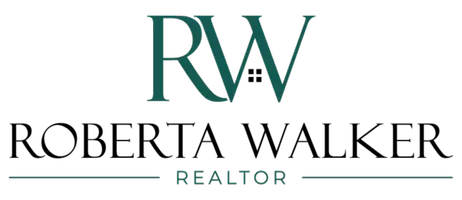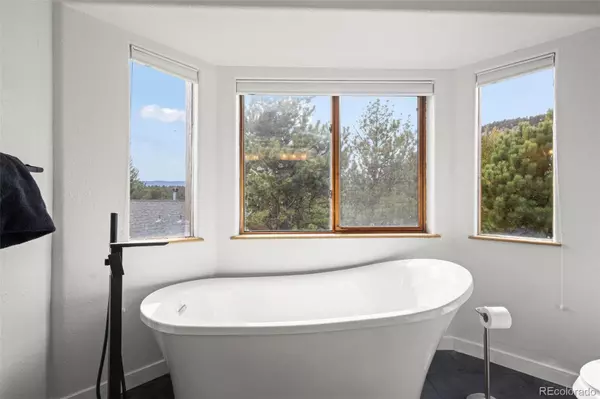
3 Beds
3 Baths
2,144 SqFt
3 Beds
3 Baths
2,144 SqFt
Open House
Sat Nov 29, 10:00am - 1:00pm
Key Details
Property Type Single Family Home
Sub Type Single Family Residence
Listing Status Active
Purchase Type For Sale
Square Footage 2,144 sqft
Price per Sqft $261
Subdivision Will O'Wisp
MLS Listing ID 6112855
Bedrooms 3
Full Baths 2
Half Baths 1
Condo Fees $82
HOA Fees $82/mo
HOA Y/N Yes
Abv Grd Liv Area 1,352
Year Built 1996
Annual Tax Amount $2,987
Tax Year 2024
Lot Size 9,148 Sqft
Acres 0.21
Property Sub-Type Single Family Residence
Source recolorado
Property Description
Inside, you'll find an open-concept living and dining area with oversized windows that bring in tons of natural light. The kitchen has been thoughtfully updated with stainless steel appliances, quartz countertops, a modern backsplash, and LED under-cabinet lighting. The upstairs primary suite is spacious and creates a comfortable retreat. The lower level includes 2 guest bedrooms and a full bathroom, along with laundry and direct garage access, making it both functional and convenient for everyday living or hosting visitors. A private sauna is provides the ultimate touch of relaxation. An oversized two-car garage provides plenty of room for larger vehicles, trucks, or storage with an EV charger (NACS Level 2).
Step outside and take in Colorado's beauty from any of the three Trex composite decks, perfect for morning coffee, evening sunsets, or entertaining. Will-O-Wisp offers amenities rarely found in the mountains: walking trails, a community pond for fishing and winter ice skating, playgrounds, and neighborhood events year-round. Even better, you'll enjoy the peace of mind of a Metro District water and sewer system (no well or septic to maintain) for just $82/month.
Located right off Highway 285, you're only 25 miles to C-470, making commuting simple while keeping all the benefits of true mountain living. Shops, dining, and schools are close by, with endless outdoor adventures right at your doorstep.
This home has it all, views, updates, amenities, and location, wrapped in a welcoming community. Don't miss this opportunity to own in one of Bailey's most desirable neighborhoods!
Location
State CO
County Park
Rooms
Main Level Bedrooms 2
Interior
Interior Features Ceiling Fan(s), Five Piece Bath, High Ceilings, Primary Suite, Sauna, Hot Tub, Walk-In Closet(s)
Heating Forced Air, Pellet Stove
Cooling None
Flooring Carpet, Tile, Wood
Fireplaces Number 1
Fireplaces Type Pellet Stove
Fireplace Y
Appliance Dishwasher, Disposal, Dryer, Microwave, Oven, Range, Refrigerator, Washer
Laundry In Unit
Exterior
Exterior Feature Balcony, Dog Run, Private Yard, Spa/Hot Tub
Parking Features Circular Driveway, Electric Vehicle Charging Station(s)
Garage Spaces 2.0
Fence Full
Utilities Available Cable Available, Electricity Connected
View Mountain(s), Valley
Roof Type Composition
Total Parking Spaces 2
Garage Yes
Building
Lot Description Cul-De-Sac
Foundation Slab
Sewer Public Sewer
Water Public
Level or Stories Two
Structure Type Wood Siding
Schools
Elementary Schools Deer Creek
Middle Schools Fitzsimmons
High Schools Platte Canyon
School District Platte Canyon Re-1
Others
Senior Community No
Ownership Agent Owner
Acceptable Financing 1031 Exchange, Cash, Conventional, FHA, Other, VA Loan
Listing Terms 1031 Exchange, Cash, Conventional, FHA, Other, VA Loan
Special Listing Condition None
Virtual Tour https://www.zillow.com/view-imx/a33bff59-1618-4df2-8218-f46d5d4ad660?setAttribution=mls&wl=true&initialViewType=pano

6455 S. Yosemite St., Suite 500 Greenwood Village, CO 80111 USA
GET MORE INFORMATION

REALTOR® | Lic# FA100085602






