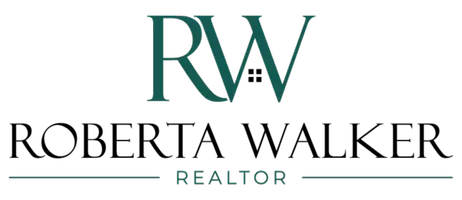
5 Beds
5 Baths
5,084 SqFt
5 Beds
5 Baths
5,084 SqFt
Open House
Sat Nov 08, 11:00am - 2:00pm
Key Details
Property Type Single Family Home
Sub Type Single Family Residence
Listing Status Active
Purchase Type For Sale
Square Footage 5,084 sqft
Price per Sqft $201
Subdivision Castle Pines North
MLS Listing ID 9626865
Bedrooms 5
Full Baths 2
Half Baths 1
Three Quarter Bath 2
Condo Fees $125
HOA Fees $125/mo
HOA Y/N Yes
Abv Grd Liv Area 3,138
Year Built 1987
Annual Tax Amount $6,203
Tax Year 2024
Lot Size 9,583 Sqft
Acres 0.22
Property Sub-Type Single Family Residence
Source recolorado
Property Description
Step inside to soaring vaulted ceilings, wide-plank hardwood floors, and stunning wood beams. The main floor features formal dining and living rooms both featuring individual fireplaces, a powder bath, and a spacious family room with a second fireplace. The kitchen impresses with stainless steel appliances, ample cabinetry, and a sunny eat-in nook filled with natural light.
The oversized main-floor primary suite offers vaulted ceilings, large picture windows and a luxurious 5-piece bath. Upstairs, you'll find a versatile loft with built-ins ideal for an office or easily converted to a bedroom, plus three additional well sized bedrooms and two bathrooms.
The finished basement expands the living space with a wide-open rec area, dedicated gym, bedroom, and bathroom.
Step outside to your private backyard retreat with mature trees, a large concrete patio, and a charming pergola! This space is perfect for outdoor dining or relaxing in the shade. The oversized 3-car garage provides generous storage for vehicles and more.
This home is truly turnkey with a new roof, newer windows, hot water heater, driveway, sprinkler system, and countless other updates. The location is unbeatable, you're walking distance to the pool, pickleball/tennis courts, schools, and golf. With quick access to I-25, enjoy an easy drive to DTC, DIA, Park Meadows, Downtown Denver, or Castle Rock. Just minutes from Whole Foods, the Outlet Mall, and endless dining and entertainment, this home offers the perfect blend of lifestyle and convenience.
7350 Brixham Circle is more than a home, it's a place to live, play, and thrive.
Location
State CO
County Douglas
Rooms
Basement Full
Main Level Bedrooms 1
Interior
Interior Features Built-in Features, Ceiling Fan(s), Eat-in Kitchen, Entrance Foyer, Five Piece Bath, Granite Counters, High Ceilings, Kitchen Island, Open Floorplan, Primary Suite, Smart Light(s), Smart Thermostat, Smoke Free
Heating Forced Air, Natural Gas
Cooling Central Air
Flooring Carpet, Tile, Wood
Fireplaces Number 2
Fireplaces Type Family Room, Living Room
Fireplace Y
Appliance Convection Oven, Dishwasher, Disposal, Dryer, Microwave, Oven, Refrigerator, Washer
Exterior
Exterior Feature Private Yard
Garage Spaces 3.0
Fence Full
Utilities Available Electricity Connected, Internet Access (Wired)
View Golf Course
Roof Type Composition
Total Parking Spaces 3
Garage Yes
Building
Lot Description Landscaped, Level, Many Trees, Sprinklers In Front, Sprinklers In Rear
Sewer Public Sewer
Water Public
Level or Stories Two
Structure Type Frame,Wood Siding
Schools
Elementary Schools Buffalo Ridge
Middle Schools Rocky Heights
High Schools Rock Canyon
School District Douglas Re-1
Others
Senior Community No
Ownership Individual
Acceptable Financing Cash, Conventional, Jumbo, VA Loan
Listing Terms Cash, Conventional, Jumbo, VA Loan
Special Listing Condition None
Virtual Tour https://chris-mostek.view.property/2352057

6455 S. Yosemite St., Suite 500 Greenwood Village, CO 80111 USA
GET MORE INFORMATION

REALTOR® | Lic# FA100085602






