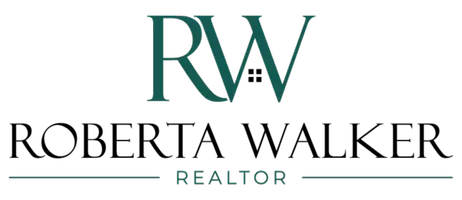3 Beds
3 Baths
3,679 SqFt
3 Beds
3 Baths
3,679 SqFt
Key Details
Property Type Single Family Home
Sub Type Single Family Residence
Listing Status Active
Purchase Type For Sale
Square Footage 3,679 sqft
Price per Sqft $482
Subdivision Central
MLS Listing ID 1888367
Style Contemporary,Mid-Century Modern
Bedrooms 3
Full Baths 2
Three Quarter Bath 1
HOA Y/N No
Abv Grd Liv Area 3,679
Year Built 1964
Annual Tax Amount $6,124
Tax Year 2023
Lot Size 4,322 Sqft
Acres 0.1
Property Sub-Type Single Family Residence
Source recolorado
Property Description
This exceptional residence offers two fully self-contained living spaces, giving you the flexibility to create a luxurious single home, a multigenerational retreat, or a high-performing income property. The lower-level 2-bedroom suite features its own entrance, kitchen, living area, and baths, making it ideal for guests, rental opportunities, or a turnkey Airbnb.
The main residence spans behind and above, unveiling an open-concept living space anchored by an illuminated onyx fireplace. High-end finishes abound, including Caesarstone countertops, Dacor appliances, Brookhaven cabinetry, and a cleverly integrated cocktail station that tucks away for seamless entertaining.
A floating walnut staircase leads to a dramatic 22-foot-high open office and a lavish primary suite complete with steam shower, soaking tub, walk-in closet, and in-unit laundry. For those with vision, G-RX-5 zoning allows the potential to add up to three more stories—an extraordinary opportunity to elevate both lifestyle and investment value.
Step outside to a private 1,250 sq ft rooftop deck that feels like a resort in the sky. With a 15-foot arched overhang, gas fireplace, dining and lounge areas, and tree-canopy views of Sunken Gardens Park, it's an unmatched urban sanctuary just minutes from downtowns' great restaurants, Ball Arena, Coors Field, and what may soon be the new Broncos stadium.
865 Delaware isn't just a residence—it's a statement of design, luxury, and limitless potential.
Location
State CO
County Denver
Zoning G-RX-5
Rooms
Main Level Bedrooms 2
Interior
Interior Features Built-in Features, Eat-in Kitchen, Five Piece Bath, Open Floorplan, Pantry, Primary Suite, Quartz Counters, Smoke Free, Solid Surface Counters, Walk-In Closet(s)
Heating Forced Air
Cooling Central Air
Flooring Carpet, Tile, Wood
Fireplaces Number 1
Fireplaces Type Living Room
Fireplace Y
Appliance Dishwasher, Disposal, Dryer, Microwave, Range, Range Hood, Refrigerator, Washer, Wine Cooler
Laundry In Unit
Exterior
Exterior Feature Balcony, Fire Pit, Gas Valve, Lighting, Rain Gutters, Smart Irrigation
Parking Features Concrete, Dry Walled, Lighted, Smart Garage Door, Storage
Garage Spaces 2.0
Fence Partial
Utilities Available Cable Available, Electricity Available, Electricity Connected, Internet Access (Wired), Natural Gas Available, Natural Gas Connected, Phone Available
View City, Mountain(s)
Roof Type Membrane,Metal
Total Parking Spaces 2
Garage Yes
Building
Lot Description Landscaped, Near Public Transit
Sewer Public Sewer
Water Public
Level or Stories Two
Structure Type Brick,Stucco
Schools
Elementary Schools Dora Moore
Middle Schools Strive Westwood
High Schools West
School District Denver 1
Others
Senior Community No
Ownership Individual
Acceptable Financing 1031 Exchange, Cash, Conventional, FHA, Jumbo
Listing Terms 1031 Exchange, Cash, Conventional, FHA, Jumbo
Special Listing Condition None

6455 S. Yosemite St., Suite 500 Greenwood Village, CO 80111 USA
GET MORE INFORMATION
REALTOR® | Lic# FA100085602






