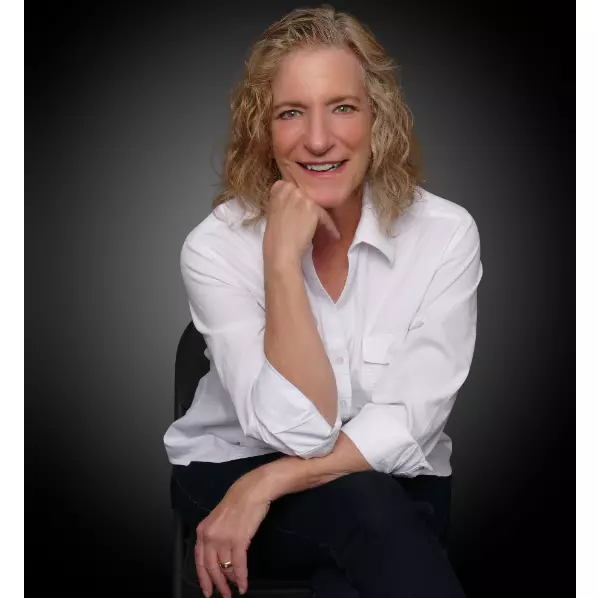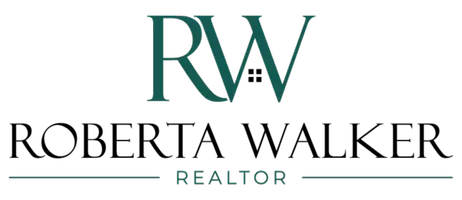
6 Beds
5 Baths
8,220 SqFt
6 Beds
5 Baths
8,220 SqFt
Key Details
Property Type Single Family Home
Sub Type Single Family Residence
Listing Status Active
Purchase Type For Sale
Square Footage 8,220 sqft
Price per Sqft $352
Subdivision Chenango
MLS Listing ID 8764523
Style Traditional
Bedrooms 6
Full Baths 3
Half Baths 1
Three Quarter Bath 1
Condo Fees $1,095
HOA Fees $1,095/ann
HOA Y/N Yes
Abv Grd Liv Area 5,377
Year Built 1983
Annual Tax Amount $13,764
Tax Year 2024
Lot Size 1.910 Acres
Acres 1.91
Property Sub-Type Single Family Residence
Source recolorado
Property Description
The gourmet kitchen is a chef's dream, featuring Viking, Sub-Zero, and Wolf appliances, Crystal Cabinetry, and generous prep and storage space. Entertain in style in the formal dining room, vaulted great room, and sunroom designed for year-round enjoyment.
The Architectural Digest-worthy Primary Suite showcases a nano glass wall, two private decks, coffee bar, custom walk-in closets, and a spa-inspired bath with a Carrera Italian marble soaking tub and steam shower. The finished walkout basement includes a custom bar, media area, steam shower, and ample room for gatherings. Car enthusiasts will appreciate the 9-car garage with 2 lifts, while equestrians will love the barn with wash bay, heated tack room and room for your horses to roam. Step outside to your private resort-style oasis complete with a heated pool, hot tub, built-in outdoor grill, smoker, fire pit with plenty of space to gather around, and a copper-roof gazebo. Perfect for entertaining or relaxing under Colorado's blue skies. No need to travel to a resort when you have your very own right at home. Major updates include new HVAC, windows, reverse osmosis system, a $500,000 new roof, and a state-of-the-art security system. Conveniently located near Centennial Airport, E-470, downtown Parker, DTC, shopping, and dining, this home delivers both luxury and accessibility. Experience the best of Colorado luxury living, schedule your private showing today to see this Chenango estate now offered at $2.9 million.
Location
State CO
County Arapahoe
Rooms
Basement Crawl Space, Exterior Entry, Finished, Full, Interior Entry, Sump Pump, Walk-Out Access
Main Level Bedrooms 4
Interior
Interior Features Breakfast Bar, Built-in Features, Ceiling Fan(s), Central Vacuum, Eat-in Kitchen, Entrance Foyer, Five Piece Bath, High Ceilings, Jack & Jill Bathroom, Kitchen Island, Marble Counters, Open Floorplan, Pantry, Primary Suite, Smart Window Coverings, Smoke Free, Solid Surface Counters, Hot Tub, Stone Counters, Vaulted Ceiling(s), Walk-In Closet(s), Wet Bar
Heating Forced Air, Pellet Stove, Wood
Cooling Central Air
Flooring Carpet, Stone, Tile, Wood
Fireplaces Number 4
Fireplaces Type Basement, Great Room, Living Room, Pellet Stove, Primary Bedroom, Wood Burning
Equipment Air Purifier, Satellite Dish
Fireplace Y
Appliance Bar Fridge, Dishwasher, Disposal, Dryer, Freezer, Gas Water Heater, Microwave, Range, Range Hood, Refrigerator, Trash Compactor, Washer, Water Purifier, Water Softener, Wine Cooler
Laundry Sink
Exterior
Exterior Feature Balcony, Barbecue, Fire Pit, Gas Grill, Lighting, Private Yard, Rain Gutters, Smart Irrigation, Spa/Hot Tub, Water Feature
Parking Features 220 Volts, Circular Driveway, Concrete, Dry Walled, Exterior Access Door, Finished Garage, Floor Coating, Heated Garage, Insulated Garage, Lift, Lighted, Oversized, Storage, Tandem
Garage Spaces 9.0
Fence Full
Pool Outdoor Pool, Private
Utilities Available Cable Available, Electricity Connected, Internet Access (Wired), Natural Gas Connected
View City, Mountain(s)
Roof Type Metal
Total Parking Spaces 9
Garage Yes
Building
Lot Description Cul-De-Sac, Level, Sloped, Sprinklers In Front, Sprinklers In Rear
Foundation Concrete Perimeter
Sewer Septic Tank
Water Well
Level or Stories Two
Structure Type Brick,Concrete,Frame
Schools
Elementary Schools Creekside
Middle Schools Liberty
High Schools Grandview
School District Cherry Creek 5
Others
Senior Community No
Ownership Individual
Acceptable Financing Cash, Conventional, Jumbo, VA Loan
Listing Terms Cash, Conventional, Jumbo, VA Loan
Special Listing Condition None
Virtual Tour https://www.zillow.com/view-imx/c163f068-669d-4aa0-89b1-6a0d5e816ee9?setAttribution=mls&wl=true&initialViewType=pano

6455 S. Yosemite St., Suite 500 Greenwood Village, CO 80111 USA
GET MORE INFORMATION

REALTOR® | Lic# FA100085602






