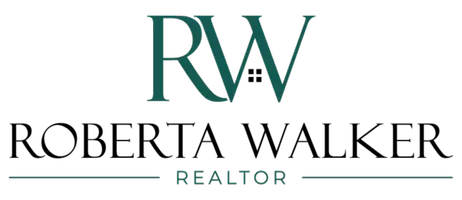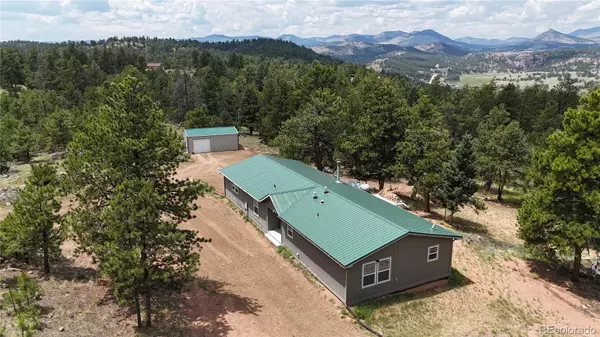
2 Beds
2 Baths
1,463 SqFt
2 Beds
2 Baths
1,463 SqFt
Key Details
Property Type Single Family Home
Sub Type Single Family Residence
Listing Status Active
Purchase Type For Sale
Square Footage 1,463 sqft
Price per Sqft $338
Subdivision Navajo Mountain Mesa
MLS Listing ID 2403621
Style Modular
Bedrooms 2
Full Baths 1
Three Quarter Bath 1
HOA Y/N No
Abv Grd Liv Area 1,463
Year Built 2021
Annual Tax Amount $966
Tax Year 2024
Lot Size 12.020 Acres
Acres 12.02
Property Sub-Type Single Family Residence
Source recolorado
Property Description
Step inside to an inviting open floor plan that connects the living room, dining area, and kitchen, creating a warm, social atmosphere perfect for gatherings or quiet evenings by the fire. The living space has been virtually staged in a modern homestead style, showcasing cozy textures, reclaimed wood accents, and a clutter-free flow that invites relaxation.
The kitchen features stunning granite-style countertops, pendant lighting, and abundant cabinetry, perfect for anyone who enjoys cooking or entertaining. Natural wood tones and a large center island provide a balance of style and practicality.
The primary suite offers a peaceful retreat with neutral tones, soft carpeting, and space to unwind after a day of mountain adventure. The additional rooms, including a home office, provide flexibility for guests, hobbies, or remote work.
Outside, the property offers room to breathe and explore, with opportunities for gardening, creating outdoor gathering spaces, or simply taking in the fresh mountain air. Whether you envision this as a full-time residence, a vacation escape, or an income-producing rental, this home offers endless potential.
Located near Florissant Fossil Beds National Monument and Pike National Forest, you'll have easy access to hiking, horseback riding, and all the natural beauty that makes Teller County a true Colorado gem.
67 Mohawk Circle isn't just a home, it's a lifestyle built for comfort, connection, and the freedom to live your Colorado dream.
Location
State CO
County Teller
Zoning R-1M
Rooms
Basement Crawl Space
Main Level Bedrooms 2
Interior
Interior Features Ceiling Fan(s), Eat-in Kitchen, High Speed Internet, Kitchen Island, Open Floorplan, Walk-In Closet(s)
Heating Forced Air, Wood Stove
Cooling Other
Flooring Carpet, Vinyl
Fireplaces Number 1
Fireplaces Type Wood Burning Stove
Fireplace Y
Laundry Sink, In Unit
Exterior
Exterior Feature Private Yard
Parking Features 220 Volts
Garage Spaces 3.0
Utilities Available Cable Available, Electricity Connected, Internet Access (Wired), Propane
Roof Type Metal
Total Parking Spaces 4
Garage Yes
Building
Lot Description Level, Many Trees, Rock Outcropping, Rolling Slope, Secluded
Sewer Septic Tank
Water Well
Level or Stories One
Structure Type Frame
Schools
Elementary Schools Cresson
Middle Schools Cripple Creek-Victor
High Schools Cripple Creek-Victor
School District Cripple Creek-Victor Re-1
Others
Senior Community No
Ownership Individual
Acceptable Financing Cash, Conventional, FHA, VA Loan
Listing Terms Cash, Conventional, FHA, VA Loan
Special Listing Condition None
Virtual Tour https://my.matterport.com/show/?m=UPJjGpCh7W7&mls=1

6455 S. Yosemite St., Suite 500 Greenwood Village, CO 80111 USA
GET MORE INFORMATION

REALTOR® | Lic# FA100085602






