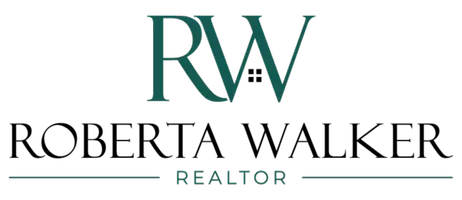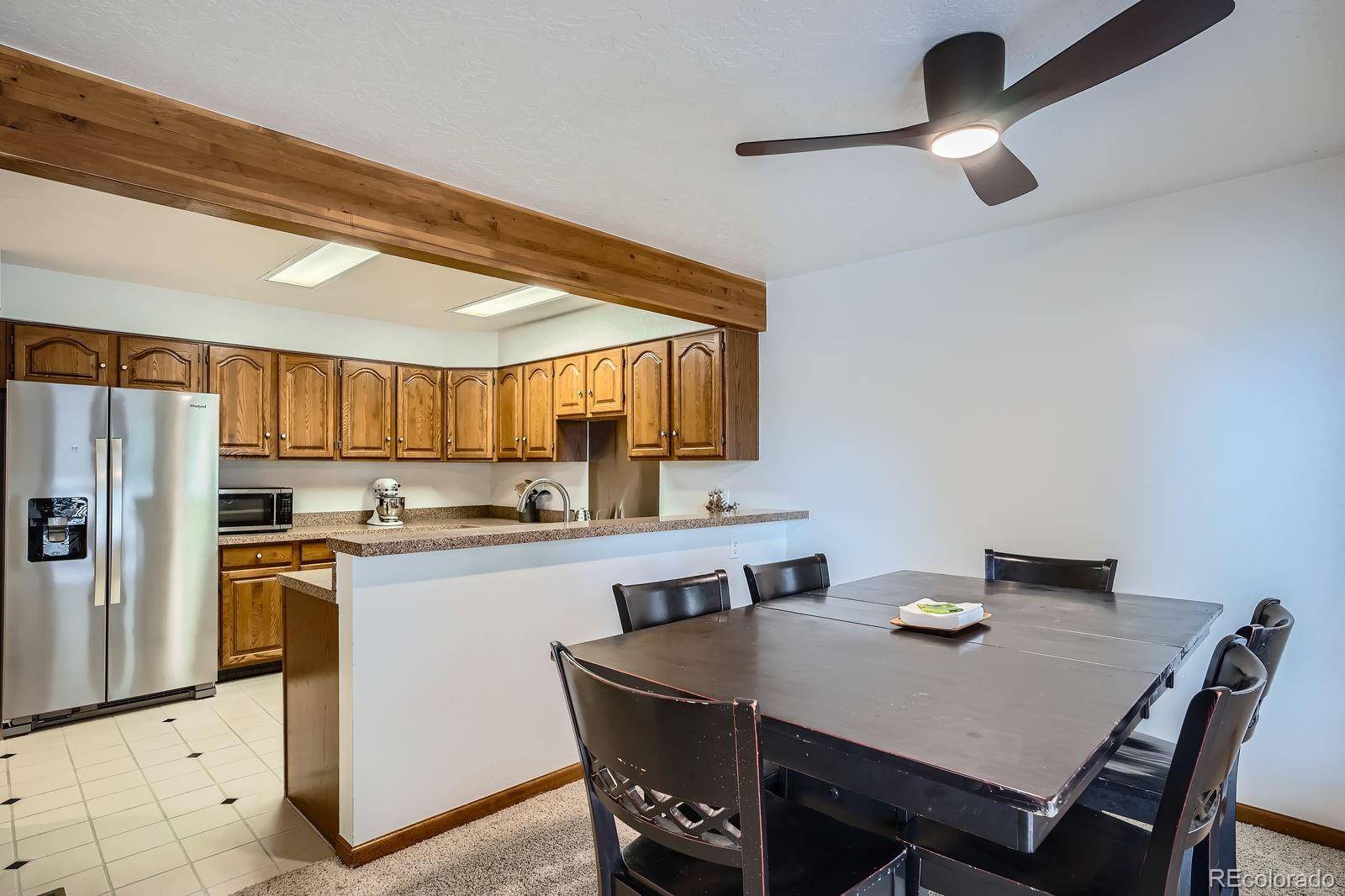2 Beds
3 Baths
2,479 SqFt
2 Beds
3 Baths
2,479 SqFt
Key Details
Property Type Townhouse
Sub Type Townhouse
Listing Status Active
Purchase Type For Sale
Square Footage 2,479 sqft
Price per Sqft $262
Subdivision Hacienda Loma Vista
MLS Listing ID 4618834
Bedrooms 2
Full Baths 2
Half Baths 1
Condo Fees $475
HOA Fees $475/mo
HOA Y/N Yes
Abv Grd Liv Area 1,609
Year Built 1984
Annual Tax Amount $3,383
Tax Year 2024
Lot Size 3,790 Sqft
Acres 0.09
Property Sub-Type Townhouse
Source recolorado
Property Description
The upper floor has a very large primary bedroom with a brand new, completely remodeled primary bath and a generous walk in closet. A second bedroom and full bathroom are available as well as a small nook on the upper landing that overlooks the living room below.
The lower-level floorplan is ideal as it provides an abundance of room to expand and grow. Fully finished except for the laundry and utility room, there are 3 very large rooms that you can mold into your own vision. Currently used as an exercise area and 2 large bonus rooms, this is a space you can easily let your imagination run wild.
Conveniently located in Wheat Ridge, where downtown Denver and Sloan's Lake are at your fingertips. Easy access to Wadsworth and Colfax. Crown Hill Park is just a 15 minute walk away for biking and hiking. Head east 5 minutes to popular Highlands and Downtown Denver.
The heavy lifting is all done at this well maintained, immaculate townhome. New Furnace, AC and Water Heater. Move-in-Ready! HOA includes exterior maintenance & roof.
Come take a look. You won't be disappointed!
Location
State CO
County Jefferson
Rooms
Basement Finished, Full
Interior
Interior Features Ceiling Fan(s), High Ceilings, Laminate Counters, Primary Suite, Radon Mitigation System, Smoke Free, Walk-In Closet(s)
Heating Forced Air
Cooling Central Air
Flooring Carpet, Tile
Fireplace N
Appliance Dishwasher, Disposal, Dryer, Gas Water Heater, Oven, Refrigerator, Washer
Laundry In Unit
Exterior
Garage Spaces 2.0
Utilities Available Cable Available, Electricity Available, Natural Gas Available, Phone Available
Roof Type Spanish Tile
Total Parking Spaces 2
Garage Yes
Building
Lot Description Greenbelt
Foundation Slab
Sewer Public Sewer
Water Public
Level or Stories Two
Structure Type Frame,Stucco
Schools
Elementary Schools Stober
Middle Schools Everitt
High Schools Wheat Ridge
School District Jefferson County R-1
Others
Senior Community No
Ownership Individual
Acceptable Financing Cash, Conventional, FHA, VA Loan
Listing Terms Cash, Conventional, FHA, VA Loan
Special Listing Condition None
Virtual Tour https://www.zillow.com/view-imx/4c9c1559-825f-497c-9299-fbaad7ab49bf?setAttribution=mls&wl=true&initialViewType=pano

6455 S. Yosemite St., Suite 500 Greenwood Village, CO 80111 USA
GET MORE INFORMATION
REALTOR® | Lic# FA100085602






