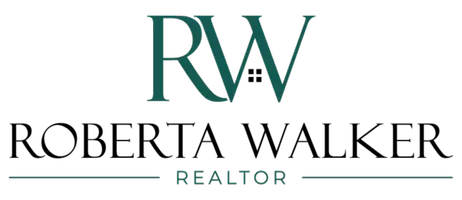4 Beds
4 Baths
3,063 SqFt
4 Beds
4 Baths
3,063 SqFt
Key Details
Property Type Single Family Home
Sub Type Single Family Residence
Listing Status Coming Soon
Purchase Type For Sale
Square Footage 3,063 sqft
Price per Sqft $234
Subdivision Western Country Ranch
MLS Listing ID 7068624
Style Traditional
Bedrooms 4
Full Baths 3
Half Baths 1
Condo Fees $98
HOA Fees $98/ann
HOA Y/N Yes
Abv Grd Liv Area 2,167
Year Built 1994
Annual Tax Amount $3,021
Tax Year 2024
Lot Size 2.440 Acres
Acres 2.44
Property Sub-Type Single Family Residence
Source recolorado
Property Description
The property is partially fenced and the fence to the back of the property although is not in the treed area, the property line extends into the treed area. If Quiet, wide open skies and a beautiful home located away from the city is what you are looking for, than this is it. And you have a Walmart and restaurants as well as other shopping within 10-15 minutes of where you live. So quiet serene living but still within a reasonable distance and visited by Deer and other wildlife. Have your own chickens so no worry about egg prices any longer. Up to two horses are allowed. The basement has been set up with a bedroom separate living area full bathroom and small kitchenette so could be a Mother in-law apartment and also has an unfinished area which could be another bedroom or an office. The entire main floor has been tiled with beautiful tile which makes maintenance and cleaning very easy no more vacuuming there. The upper level is carpeted. Large Primary suite with 5 piece bath and large walk in closet for your relaxing time. Two additional bedrooms are located on the upper level. If you want the country style living, but have shopping within a reasonable distance for convenience, this is the location.
Location
State CO
County Elbert
Zoning PUD
Rooms
Basement Full, Interior Entry, Walk-Out Access
Interior
Interior Features Breakfast Bar, Ceiling Fan(s), Eat-in Kitchen, Five Piece Bath, High Ceilings, In-Law Floorplan, Primary Suite, Quartz Counters, Radon Mitigation System, Smoke Free, Solid Surface Counters, Walk-In Closet(s)
Heating Forced Air, Natural Gas
Cooling Central Air
Flooring Carpet, Laminate, Linoleum, Vinyl
Fireplaces Number 1
Fireplaces Type Family Room, Gas
Fireplace Y
Appliance Dishwasher, Disposal, Microwave, Refrigerator, Tankless Water Heater
Exterior
Exterior Feature Private Yard, Rain Gutters
Parking Features Gravel
Garage Spaces 2.0
Fence Partial
Utilities Available Electricity Connected, Natural Gas Connected
Roof Type Composition
Total Parking Spaces 2
Garage Yes
Building
Foundation Concrete Perimeter
Sewer Septic Tank
Water Well
Level or Stories Two
Structure Type Frame,Wood Siding
Schools
Elementary Schools Running Creek
Middle Schools Elizabeth
High Schools Elizabeth
School District Elizabeth C-1
Others
Senior Community No
Ownership Individual
Acceptable Financing Cash, Conventional, FHA
Listing Terms Cash, Conventional, FHA
Special Listing Condition None
Pets Allowed Cats OK, Dogs OK

6455 S. Yosemite St., Suite 500 Greenwood Village, CO 80111 USA
GET MORE INFORMATION
REALTOR® | Lic# FA100085602






