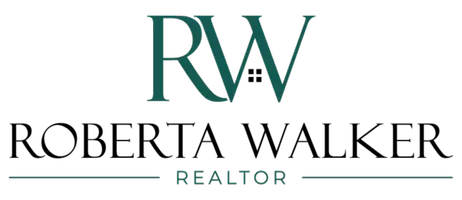4 Beds
4 Baths
2,089 SqFt
4 Beds
4 Baths
2,089 SqFt
OPEN HOUSE
Sat Jul 12, 12:00pm - 4:00pm
Sun Jul 13, 12:00pm - 2:00pm
Key Details
Property Type Single Family Home
Sub Type Single Family Residence
Listing Status Active
Purchase Type For Sale
Square Footage 2,089 sqft
Price per Sqft $283
Subdivision Stroh Ranch
MLS Listing ID 9198525
Bedrooms 4
Full Baths 3
Half Baths 1
Condo Fees $48
HOA Fees $48/mo
HOA Y/N Yes
Abv Grd Liv Area 1,403
Year Built 1999
Annual Tax Amount $2,918
Tax Year 2024
Lot Size 5,445 Sqft
Acres 0.12
Property Sub-Type Single Family Residence
Source recolorado
Property Description
As you step inside, you will be greeted by a bright and airy living room adorned with vaulted ceilings, a ceiling fan, and a cozy fireplace, creating a perfect space for relaxation or entertaining. The adjacent dining area showcases a beautiful chandelier and flows seamlessly into the kitchen, which boasts stainless steel appliances, a kitchen island, and light wood-style flooring. The primary bedroom is a true retreat, featuring an ensuite bathroom with a double vanity and a spacious walk-in closet. The finished basement offers additional living space, complete with a beverage cooler, providing versatility for a home office or playroom.
Outside, the property features a fenced backyard, perfect for children and pets to play safely. Enjoy summer barbecues on the deck or relax on the balcony while taking in views of the neighborhood. The community of Stroh Ranch offers suburban charm with nearby parks, walking trails, and family-friendly amenities, making it an ideal location for those looking to enjoy the Colorado lifestyle.
Location
State CO
County Douglas
Rooms
Basement Finished, Full
Interior
Interior Features Ceiling Fan(s), Eat-in Kitchen, Five Piece Bath, High Speed Internet, Kitchen Island, Laminate Counters, Open Floorplan, Primary Suite, Vaulted Ceiling(s), Wet Bar
Heating Forced Air
Cooling Central Air
Flooring Carpet, Laminate, Vinyl
Fireplaces Number 1
Fireplaces Type Family Room, Gas
Fireplace Y
Appliance Bar Fridge, Dishwasher, Disposal, Gas Water Heater, Microwave, Oven, Range Hood, Refrigerator
Exterior
Exterior Feature Private Yard
Garage Spaces 2.0
Fence Full
Roof Type Composition
Total Parking Spaces 2
Garage Yes
Building
Lot Description Many Trees, Sprinklers In Front, Sprinklers In Rear
Sewer Public Sewer
Water Public
Level or Stories Two
Structure Type Frame
Schools
Elementary Schools Legacy Point
Middle Schools Sagewood
High Schools Ponderosa
School District Douglas Re-1
Others
Senior Community No
Ownership Individual
Acceptable Financing Cash, Conventional, FHA, Other, VA Loan
Listing Terms Cash, Conventional, FHA, Other, VA Loan
Special Listing Condition None

6455 S. Yosemite St., Suite 500 Greenwood Village, CO 80111 USA
GET MORE INFORMATION
REALTOR® | Lic# FA100085602






