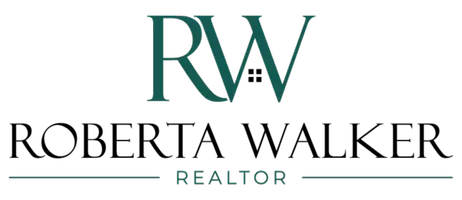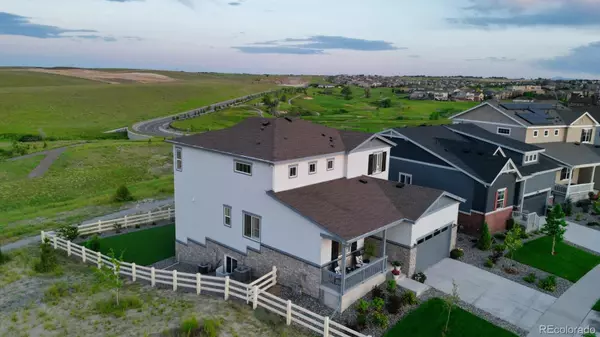4 Beds
4 Baths
4,352 SqFt
4 Beds
4 Baths
4,352 SqFt
Key Details
Property Type Single Family Home
Sub Type Single Family Residence
Listing Status Active
Purchase Type For Sale
Square Footage 4,352 sqft
Price per Sqft $201
Subdivision Southshore
MLS Listing ID 6673324
Bedrooms 4
Full Baths 3
Three Quarter Bath 1
Condo Fees $30
HOA Fees $30/mo
HOA Y/N Yes
Abv Grd Liv Area 2,876
Year Built 2023
Annual Tax Amount $6,531
Tax Year 2024
Lot Size 6,675 Sqft
Acres 0.15
Property Sub-Type Single Family Residence
Source recolorado
Property Description
Light, bright, and beautifully upgraded, this stunning 4-bedroom, 4-bath home backs to open space with panoramic views of the plains and Hole 5 at Blackstone Country Club. Located in the prestigious Southshore community and within the award-winning Cherry Creek School District, this home offers a lifestyle of comfort, elegance, and convenience.
Enjoy plantation shutters throughout, LED lighting, and an open floor plan perfect for entertaining. The gourmet kitchen is a chef's dream—featuring a large island with pendant lighting, high-end Samsung appliances, dual convection and steam ovens, 5-burner gas cooktop, and a butler's pantry. A walk-out slider opens to a covered deck—the perfect spot to enjoy your morning coffee while watching the sunrise over the open space.
The main floor includes a formal dining room, private office/study, and a guest bedroom with adjacent ¾ bath. Upstairs, you'll find brand-new Berber carpet, a large loft, upstairs laundry, two secondary bedrooms (including one with an ensuite bath), and a luxurious primary suite with a spa-like 5-piece bath and freestanding soaking tub.
The walkout basement with 9-ft ceilings is a blank canvas ready for your vision. Outside, the low-maintenance turf backyard offers year-round greenery with no mowing required. This home also includes dual-zone heating and cooling, television mounts, and energy-efficient features throughout.
Community amenities include two massive recreation centers, multiple pools, parks, and miles of walking and biking trails. With greenbelt views in front and beside the home, this is one of Southshore's most private and scenic locations.
Location
State CO
County Arapahoe
Rooms
Basement Full, Unfinished
Main Level Bedrooms 1
Interior
Interior Features Breakfast Bar, Eat-in Kitchen, Five Piece Bath, High Ceilings, Kitchen Island, Open Floorplan, Pantry, Primary Suite, Quartz Counters, Smart Thermostat, Walk-In Closet(s), Wired for Data
Heating Forced Air, Natural Gas
Cooling Central Air
Flooring Carpet, Laminate
Fireplace N
Appliance Convection Oven, Dishwasher, Double Oven, Refrigerator, Sump Pump
Exterior
Garage Spaces 2.0
View Golf Course, Plains
Roof Type Composition
Total Parking Spaces 2
Garage Yes
Building
Sewer Public Sewer
Water Public
Level or Stories Two
Structure Type Frame,Stone,Wood Siding
Schools
Elementary Schools Woodland
Middle Schools Fox Ridge
High Schools Cherokee Trail
School District Cherry Creek 5
Others
Senior Community No
Ownership Individual
Acceptable Financing Cash, Conventional, Jumbo, VA Loan
Listing Terms Cash, Conventional, Jumbo, VA Loan
Special Listing Condition None
Virtual Tour https://smrealphoto.com/27994-E-Indore-Dr

6455 S. Yosemite St., Suite 500 Greenwood Village, CO 80111 USA
GET MORE INFORMATION
REALTOR® | Lic# FA100085602






