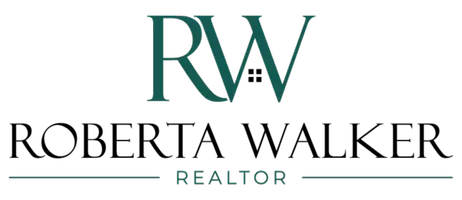4 Beds
2 Baths
2,551 SqFt
4 Beds
2 Baths
2,551 SqFt
OPEN HOUSE
Sat Jul 12, 11:00am - 1:00pm
Key Details
Property Type Single Family Home
Sub Type Single Family Residence
Listing Status Coming Soon
Purchase Type For Sale
Square Footage 2,551 sqft
Price per Sqft $366
Subdivision Montclair
MLS Listing ID 2822335
Style Tudor
Bedrooms 4
Full Baths 1
Three Quarter Bath 1
HOA Y/N No
Abv Grd Liv Area 1,521
Year Built 1940
Annual Tax Amount $3,757
Tax Year 2024
Lot Size 9,370 Sqft
Acres 0.22
Property Sub-Type Single Family Residence
Source recolorado
Property Description
This Montclair Tudor is as spacious as it is cute! Step inside to a large living room with a cozy wood-burning fireplace, a formal dining room, and an updated kitchen featuring newer appliances, including a 4-burner Wolf gas range and stainless steel refrigerator. The kitchen dining nook opens to a spacious, light-filled family room with another wood-burning fireplace and access to the large, fully fenced 9,370 square ft yard with a detached two-car garage.
Gleaming hardwood floors, generous closets, and two bedrooms complete the main level. Downstairs you'll find a bonus room, a very large full bath, two non-conforming bedrooms, a laundry room with washer and dryer included, and a utility room.
The seller has invested over $63,000 in thoughtful improvements, including a new sewer line, landscaping and fencing, kitchen cabinet refacing, new laminate flooring, fireplace restoration, and general updates throughout. Lovingly maintained and move-in ready, this charming Tudor is ready to welcome its next owner!
Seller property disclosure is in supplements.
Location
State CO
County Denver
Zoning E-SU-DX
Rooms
Basement Finished, Full
Main Level Bedrooms 2
Interior
Interior Features Breakfast Bar, Built-in Features, Ceiling Fan(s), Eat-in Kitchen, Granite Counters, Open Floorplan, Smart Thermostat, Smoke Free
Heating Forced Air
Cooling Central Air
Flooring Laminate, Tile, Wood
Fireplaces Number 2
Fireplaces Type Family Room, Living Room, Wood Burning
Fireplace Y
Appliance Cooktop, Dishwasher, Disposal, Dryer, Oven, Range Hood, Refrigerator, Washer
Laundry In Unit
Exterior
Exterior Feature Rain Gutters, Smart Irrigation
Garage Spaces 2.0
Fence Full
Utilities Available Electricity Connected, Natural Gas Connected
Roof Type Composition
Total Parking Spaces 2
Garage No
Building
Lot Description Irrigated, Landscaped, Level, Many Trees, Sprinklers In Front, Sprinklers In Rear
Foundation Concrete Perimeter
Sewer Public Sewer
Water Public
Level or Stories One
Structure Type Brick
Schools
Elementary Schools Palmer
Middle Schools Hill
High Schools George Washington
School District Denver 1
Others
Senior Community No
Ownership Individual
Acceptable Financing Cash, Conventional, FHA, Jumbo
Listing Terms Cash, Conventional, FHA, Jumbo
Special Listing Condition None

6455 S. Yosemite St., Suite 500 Greenwood Village, CO 80111 USA
GET MORE INFORMATION
REALTOR® | Lic# FA100085602






