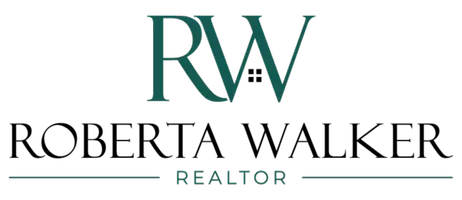3 Beds
4 Baths
2,112 SqFt
3 Beds
4 Baths
2,112 SqFt
Key Details
Property Type Townhouse
Sub Type Townhouse
Listing Status Coming Soon
Purchase Type For Sale
Square Footage 2,112 sqft
Price per Sqft $258
Subdivision Ken Caryl Ranch Plains
MLS Listing ID 7546708
Style Contemporary
Bedrooms 3
Full Baths 1
Half Baths 1
Three Quarter Bath 2
Condo Fees $78
HOA Fees $78/mo
HOA Y/N Yes
Abv Grd Liv Area 1,470
Originating Board recolorado
Year Built 1982
Annual Tax Amount $3,490
Tax Year 2024
Lot Size 1,481 Sqft
Acres 0.03
Property Sub-Type Townhouse
Property Description
Rarely does a home in this setting become available—don't miss your chance to make it yours.
Information provided herein is from sources deemed reliable but not guaranteed and is provided without the intention that any buyer rely upon it. Listing Broker takes no responsibility for its accuracy and all information must be independently verified by buyers.
Location
State CO
County Jefferson
Zoning P-D
Rooms
Basement Bath/Stubbed, Finished, Full
Interior
Interior Features Built-in Features, Granite Counters, High Ceilings, Kitchen Island, Open Floorplan, Pantry, Primary Suite, Smoke Free, Sound System, Tile Counters, Vaulted Ceiling(s), Walk-In Closet(s), Wet Bar
Heating Forced Air, Natural Gas
Cooling Attic Fan, Central Air
Flooring Carpet, Tile, Wood
Fireplaces Number 2
Fireplaces Type Gas, Living Room, Outside
Equipment Home Theater, Satellite Dish
Fireplace Y
Appliance Bar Fridge, Dishwasher, Disposal, Microwave, Oven, Refrigerator
Exterior
Exterior Feature Fire Pit, Gas Valve, Rain Gutters, Water Feature
Parking Features Concrete, Dry Walled, Finished Garage, Floor Coating, Insulated Garage, Lighted, Oversized, Storage
Garage Spaces 2.0
Utilities Available Cable Available, Electricity Connected, Internet Access (Wired), Natural Gas Connected, Phone Available
View Mountain(s)
Roof Type Composition
Total Parking Spaces 2
Garage Yes
Building
Lot Description Landscaped, Master Planned, Near Public Transit, Open Space
Foundation Concrete Perimeter, Slab
Sewer Public Sewer
Water Public
Level or Stories Two
Structure Type Frame,Wood Siding
Schools
Elementary Schools Shaffer
Middle Schools Falcon Bluffs
High Schools Chatfield
School District Jefferson County R-1
Others
Senior Community No
Ownership Individual
Acceptable Financing Cash, Conventional, FHA, VA Loan
Listing Terms Cash, Conventional, FHA, VA Loan
Special Listing Condition None
Pets Allowed Cats OK, Dogs OK

6455 S. Yosemite St., Suite 500 Greenwood Village, CO 80111 USA
GET MORE INFORMATION
REALTOR® | Lic# FA100085602






