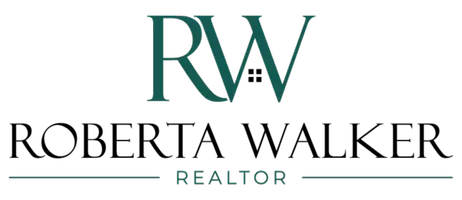2 Beds
2 Baths
1,422 SqFt
2 Beds
2 Baths
1,422 SqFt
Key Details
Property Type Townhouse
Sub Type Townhouse
Listing Status Active
Purchase Type For Sale
Square Footage 1,422 sqft
Price per Sqft $341
Subdivision Indigo Hill
MLS Listing ID 3751829
Style Contemporary
Bedrooms 2
Full Baths 2
Condo Fees $310
HOA Fees $310/mo
HOA Y/N Yes
Abv Grd Liv Area 1,422
Originating Board recolorado
Year Built 2003
Annual Tax Amount $2,342
Tax Year 2023
Lot Size 1,960 Sqft
Acres 0.04
Property Sub-Type Townhouse
Property Description
Step inside to a light-filled, open-concept living area with expansive southwest-facing windows and a cozy fireplace, ideal for both relaxing and entertaining. The spacious kitchen features a breakfast bar, ample cabinet storage, and updated sink and faucets (2024). The primary suite offers vaulted ceilings, a luxurious ensuite bath with jetted tub, and private balcony access-your own oasis for morning coffee or sunset views. The versatile second bedroom is perfect for guests or a home office, complemented by a second full bath for everyday convenience.
Enjoy the largest covered patio style in the community, perfect for outdoor dining or unwinding at the end of the day. Additional highlights include in-unit laundry, an attached 2-car garage with extra storage space, a newer water heater (2022), and a new roof (2020, via HOA) for peace of mind.
The location is truly exceptional-enjoy quick access to major routes for easy commuting, and you're just minutes from Highlands Ranch top entertainment, dining, and shopping destinations. As a resident, you'll also have access to all four state-of-the-art Highlands Ranch recreation centers.
Don't miss this rare opportunity to own a move-in-ready home in one of Highlands Ranch's most desirable neighborhoods. Schedule your showing today and experience the perfect blend of comfort, convenience, and value!
Location
State CO
County Douglas
Zoning PDU
Rooms
Main Level Bedrooms 2
Interior
Interior Features Ceiling Fan(s), Eat-in Kitchen, Five Piece Bath, High Ceilings, Laminate Counters, Open Floorplan, Pantry, Primary Suite, Smoke Free, Walk-In Closet(s), Wired for Data
Heating Forced Air
Cooling Central Air
Flooring Carpet, Tile, Wood
Fireplaces Number 1
Fireplaces Type Living Room
Fireplace Y
Appliance Cooktop, Dishwasher, Disposal, Dryer, Microwave, Oven, Refrigerator, Self Cleaning Oven, Washer
Laundry In Unit
Exterior
Exterior Feature Balcony
Parking Features 220 Volts, Storage
Garage Spaces 2.0
Fence None
Utilities Available Cable Available, Electricity Connected, Internet Access (Wired), Natural Gas Connected, Phone Connected
Roof Type Composition
Total Parking Spaces 2
Garage Yes
Building
Lot Description Corner Lot, Landscaped
Sewer Public Sewer
Water Public
Level or Stories One
Structure Type Brick,Vinyl Siding
Schools
Elementary Schools Saddle Ranch
Middle Schools Ranch View
High Schools Thunderridge
School District Douglas Re-1
Others
Senior Community No
Ownership Individual
Acceptable Financing Cash, Conventional, FHA, VA Loan
Listing Terms Cash, Conventional, FHA, VA Loan
Special Listing Condition None
Pets Allowed Yes
Virtual Tour https://www.youtube.com/shorts/uYL1-PvlXvw

6455 S. Yosemite St., Suite 500 Greenwood Village, CO 80111 USA
GET MORE INFORMATION
REALTOR® | Lic# FA100085602






