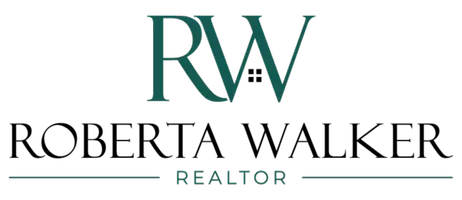$785,000
$809,000
3.0%For more information regarding the value of a property, please contact us for a free consultation.
3 Beds
3 Baths
1,183 SqFt
SOLD DATE : 09/17/2025
Key Details
Sold Price $785,000
Property Type Condo
Sub Type Condominium
Listing Status Sold
Purchase Type For Sale
Square Footage 1,183 sqft
Price per Sqft $663
Subdivision Timber Ridge Condos
MLS Listing ID 5611930
Sold Date 09/17/25
Style Mountain Contemporary
Bedrooms 3
Full Baths 2
Three Quarter Bath 1
Condo Fees $812
HOA Fees $812/mo
HOA Y/N Yes
Abv Grd Liv Area 1,183
Year Built 1983
Annual Tax Amount $3,275
Tax Year 2024
Property Sub-Type Condominium
Source recolorado
Property Description
Welcome to the most beautiful Timber Ridge Condo you've ever seen! This extraordinary 2-bed + loft, 3-bath condo is located in the coveted Building 4—arguably the best location in all of Wildernest. Perched at the very top of Ryan Gulch Road, this unit offers unobstructed panoramic views of the surrounding mountains, direct access to the clubhouse, and ample surface parking. Recently renovated with $135,000 of upgrades, the condo features a brand new kitchen, updated bathrooms, new carpet, and fresh modern appliances—including a brand new dishwasher. The tasteful remodel is complemented by vaulted ceilings, a cozy gas fireplace, and full furnishings, including outdoor POLYWOOD furniture perfect for soaking in the scenery from your private decks. Enjoy unmatched amenities: a fully equipped clubhouse, indoor pool, hot tubs, tennis courts, new pickleball courts, sauna, racquetball, trails, and more. The Timber Ridge HOA includes everything—heat, internet, water, cable, and snow removal—all for just $812/month. With its prime location adjacent to national forest land, easy bus access, and breathtaking views, this rare offering won't last. Come see why this is the most stunning and updated Timber Ridge home to hit the market.
Location
State CO
County Summit
Zoning CR-25
Rooms
Main Level Bedrooms 2
Interior
Interior Features Ceiling Fan(s), Quartz Counters, Vaulted Ceiling(s)
Heating Baseboard
Cooling None
Flooring Carpet, Tile, Vinyl
Fireplaces Number 1
Fireplaces Type Gas, Living Room
Fireplace Y
Appliance Dishwasher, Disposal, Microwave, Range, Refrigerator
Laundry Common Area
Exterior
Exterior Feature Balcony
Fence None
Utilities Available Cable Available, Electricity Connected, Internet Access (Wired), Natural Gas Connected
Roof Type Composition
Total Parking Spaces 2
Garage No
Building
Lot Description Borders National Forest
Sewer Community Sewer
Water Public
Level or Stories Two
Structure Type Frame,Wood Siding
Schools
Elementary Schools Silverthorne
Middle Schools Summit
High Schools Summit
School District Summit Re-1
Others
Senior Community No
Ownership Individual
Acceptable Financing Cash, Conventional
Listing Terms Cash, Conventional
Special Listing Condition None
Pets Allowed Only for Owner
Read Less Info
Want to know what your home might be worth? Contact us for a FREE valuation!

Our team is ready to help you sell your home for the highest possible price ASAP

© 2025 METROLIST, INC., DBA RECOLORADO® – All Rights Reserved
6455 S. Yosemite St., Suite 500 Greenwood Village, CO 80111 USA
Bought with Coldwell Banker Global Luxury Denver
GET MORE INFORMATION

REALTOR® | Lic# FA100085602






